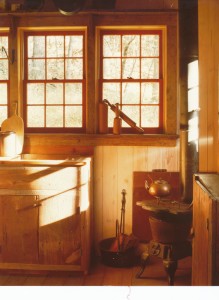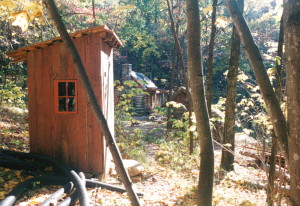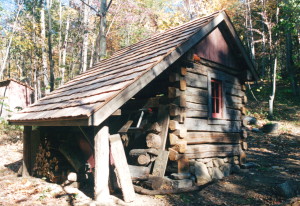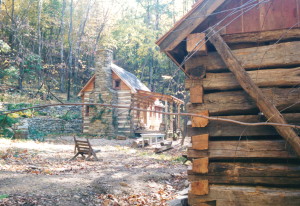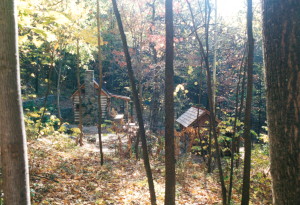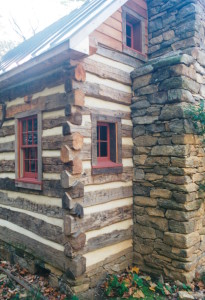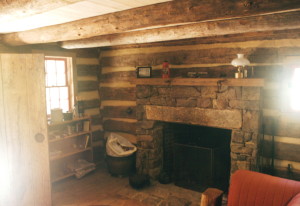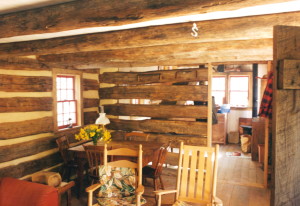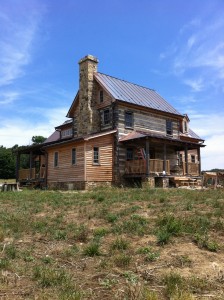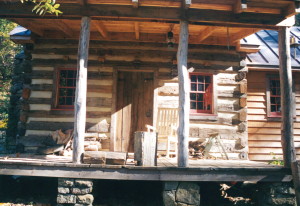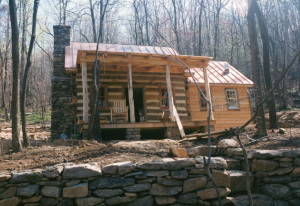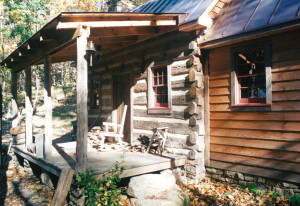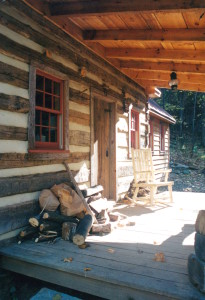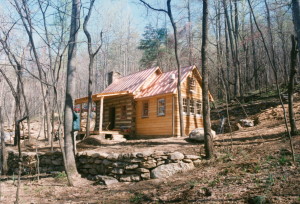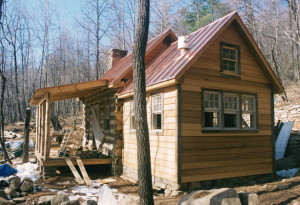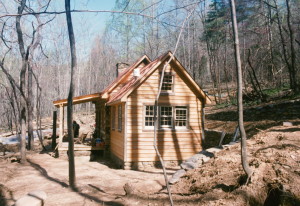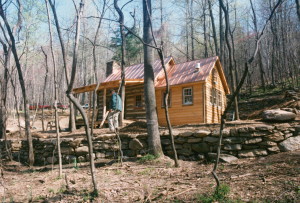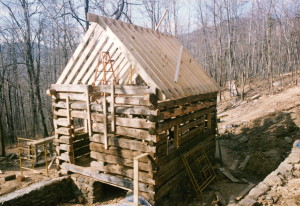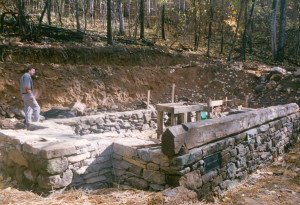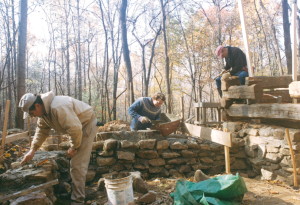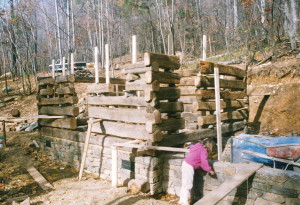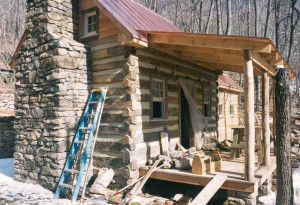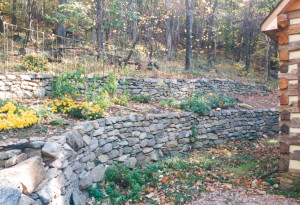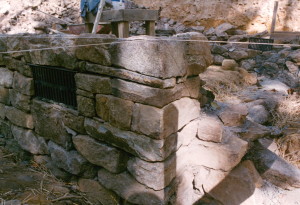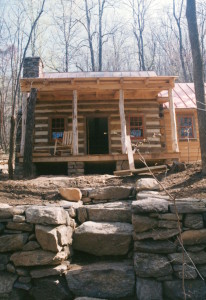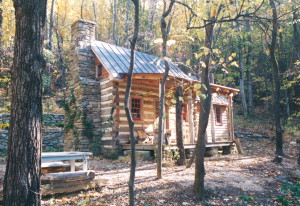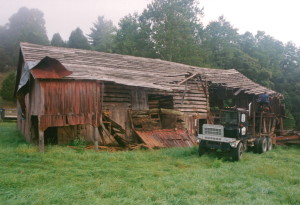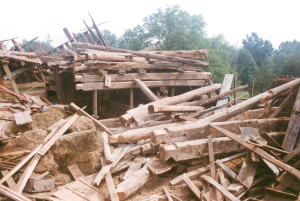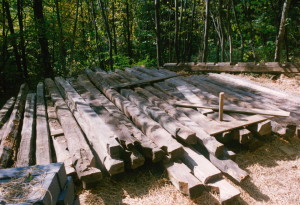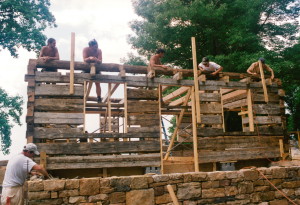Part Eight of… Building a rustic cabin
Noah Bradley2019-06-29T10:30:53+00:00We end this series today with a photo of one of the corners of the kitchen that is found in this primitive getaway cabin. It is an inviting area, with cabinets made out of antique wood, and finished with a copper counter top, and a handmade sink.
I think this photo does a better job in capturing the feeling that we were trying to achieve in building this little log cabin than in any other image that I’ve shared over the past week.
This little log cabin was never intended by it’s owners to be occupied full time. Few people in America today would choose to completely free themselves of our middle-class standard of living. We like our simple luxuries.
To this day the owners still visit here weekly, often more than once, and they frequently spend a night or two. They share the cabin with friends and family and they tell me that this little cabin has been one of the greatest sources of joy in their life, because of the memories and experiences of the times spent here.
The cabin is hidden far into the woods where the only sounds heard are of those of nature. There is no electricity or wifi to distract. No plumbing to take for granted. The seasons are experienced in all their splendor.
There is a little stove seen in the photo that provides a cooking surface, and just enough hot water. It also provides abundant heat when needed, along with the fireplace that is found in the opposite end of the cabin.
There is a year-round spring just footsteps from the cabin where water is always fresh and abundant. It is carried to the little copper sink in the kitchen for washing and cleaning.
The cabin also features a loft bedroom that is accessed from a steep staircase complete with a comfy bed. A place where dreams reach a new intensity.
I have had the privilege of building numerous log cabins throughout my career. Only a few though were left as rustic as this one. It is a treasure.
Thank you for letting me share the story of this project with each and every one of you. Time to head on to another project to “tell the tale”… let’s see… we’ve done the eleven sided silo, and the barn/home… maybe…
Noah
Originally posted 2015-02-20 16:52:54.

