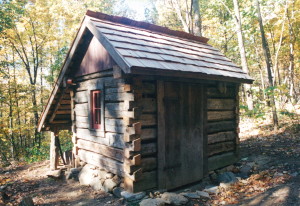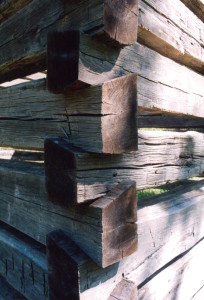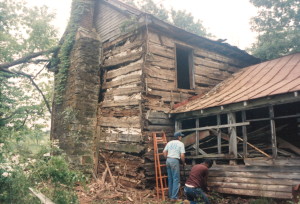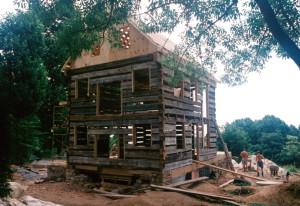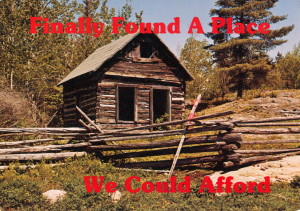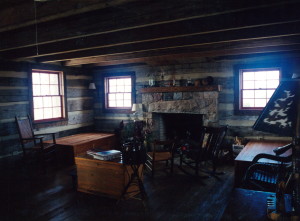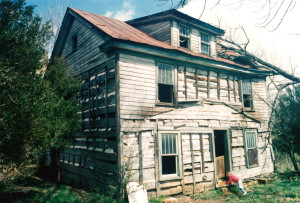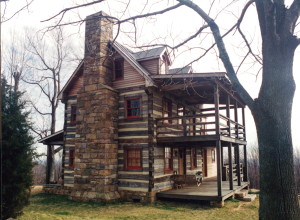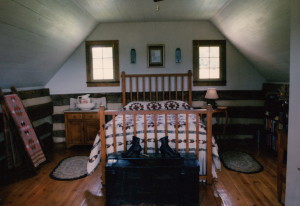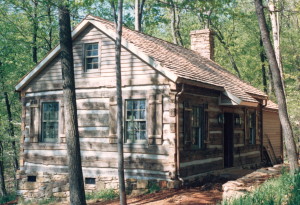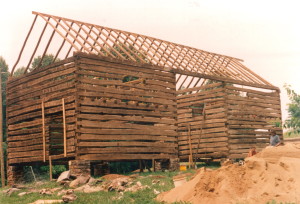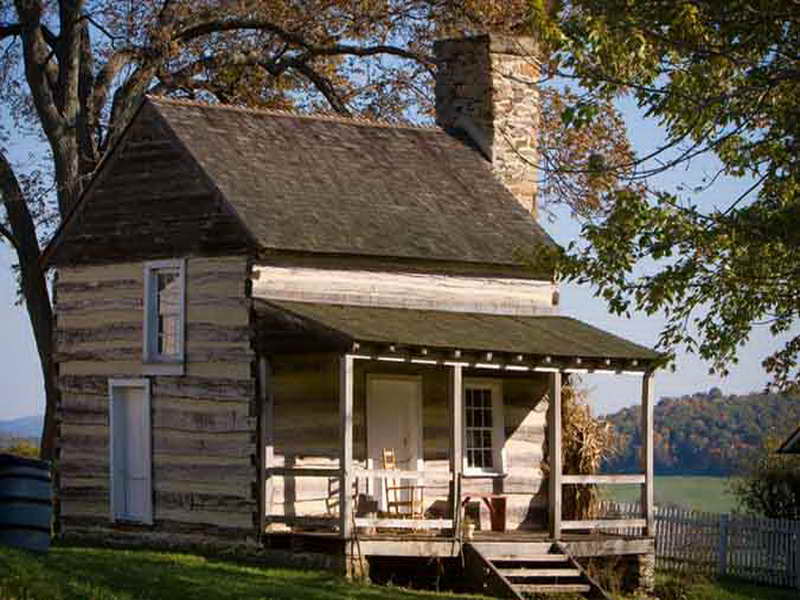Re- Notching an antique log cabin
Noah Bradley2019-06-29T10:30:20+00:00Often we find that we have to re-notch an antique cabin… here’s a close-up photo showing our workmanship on creating new half-dovetail joints.
It’s not uncommon to find that the corners of old log cabins have experienced tremendous weather exposure and eventually rot out. Other reasons to re-notch a cabin include the replacement of rotted logs (as you can see in this “before” photo and the “after” one with replacement vintage logs in place). Also sometimes people want taller ceilings or window and door openings to be changed.
Originally posted 2015-02-08 23:15:03.
One man’s junk is another’s treasure
Noah Bradley2019-06-29T10:30:16+00:00This is an old postcard that someone gave me once, likely from the 1960’s. I think the tone of the card was humorous, implying that to have a place like this was as bad as it gets. I must just be odd, because I would LOVE to have a place like this. I could fix this place up to be a dream home. Am I crazy?
Originally posted 2015-02-07 15:50:11.
Before and after
Noah Bradley2019-06-29T10:30:11+00:00Here’s a “before” photo of the cabin I posted earlier today… I think I improved upon it.
This seasoned cabin was in the middle of a large field in the southern part of the state with cattle walking around, and inside, the house. After taking the cabin down and moving it we ended up totally re-notching the corners and we added in other antique logs to make up for bad ones and in order to increase the ceiling heights. (People were shorter back in those days.)
Originally posted 2015-02-06 16:40:15.
A good design is fluid
Noah Bradley2019-06-29T10:30:10+00:00Whether you like this cabin, or not, I would ask that you look at it’s details and discover what it is that makes it special (or not) for you. If you make a practice out of this, whenever you pass a home or flip through a magazine, you will eventually become an expert in what pleases you and then you will be able to design a home for yourself that fulfills your dreams more than any architect ever could.
This is a sweet log cabin that I built years ago. I promise to bore all you good friends with it’s construction details over the next week or so (sorry about that). But it’s for your own good. 😉
I’ll start out with this outside photo taken of the back of the house… Yes, I like all sides to look good… and I admit I am a “back of the house” kind of guy.
This side of the house faces “the view” which is a breathtaking panorama. When I designed the home on paper it had just a single story porch and no dormers on this side, but as the cabin went up and everyone began to appreciate the views from a higher perspective a double porch came into play, and the attic was finished with dormers installed to take in the highest view.
So here we have created my second and third “rules of building a great home” (the first being that all sides should be attractive) and now… 2) you need to know what features in a home appeal to you before you design 3) when you build a home it needs to be an ongoing design process and changes will likely be made as the house is built.
One last thing… while we are looking at this image notice the angled base of the stone chimney… a very nice, pleasing-to-the-eye, historically-found feature on quality built homes of an earlier era.
Originally posted 2015-02-06 15:53:09.
The proper way to build a log cabin loft bedroom
Noah Bradley2019-06-29T10:29:49+00:00Most small vintage log cabins were built with short “knee walls”, generally there were only two courses of logs above the second story flooring, in other words… about two feet tall. I like to add a couple more courses of logs when I rebuild these antique cabins giving the homeowner four foot knee walls. This allows furniture to be put along the outer walls and creates a much more practical and spacious room. It also creates a taller, more attractive, profile for the exterior of the cabin. Notice also the painted paneling we used on the ceiling (so much better than drywall).
What do you think of this guest bedroom?
Originally posted 2015-01-28 19:20:41.
For richer or for poorer
Noah Bradley2019-06-29T10:29:48+00:00This little cabin belonged to one of the richest men in the world (he was in the top ten when he passed away a few years ago).
One day as we were building this cabin he stepped out of his huge brick mansion which was nearby and he came over to pay us a visit. This would be his office and retreat once we finished it. He told me that he would love to live in this cabin but that his wife’s tastes ran the opposite direction.
I’ll always remember that encounter as I realized there is something about a well built cabin that satisfies the soul of rich and poor alike.
Originally posted 2015-01-27 16:05:49.
A chestnut barn
Noah Bradley2019-06-29T10:29:43+00:00Maybe it’s because my name is Noah, but I must confess that I enjoy building large wooden structures on mountaintops. Here’s a chestnut barn that we dissembled and re-erected in another spot. It’s commonly referred to as a double pen barn, two separate units with a drive-through in between.
I built this barn years and years ago… or at least it seams that way.
It was an influential structure for me. Like most of the structures I have worked on over the years I loved her dearly. I had some great friends help me with the process, and a wonderful family who supported us on several projects, and some really fond memories to keep forever.
But what I took away from it, that tidbit of wisdom that we all seek in every encounter, the thing that surprised me, was how reasonably priced a log structure can be… this place was a bargain. It really doesn’t take that much money to get to this point. What drives up the cost of truly unique home is all the details, all the finish work, all the systems and the subcontractors. A barn and a home are two entirely different animals.
Originally posted 2015-01-21 13:07:02.
“Butt and Pass” method of building log homes and cabins
Noah Bradley2019-06-29T10:29:41+00:00Originally posted 2017-06-12 16:22:17.

