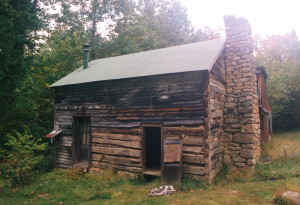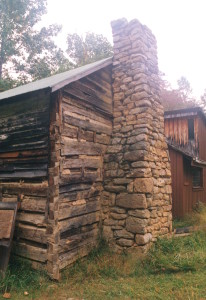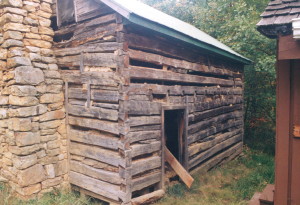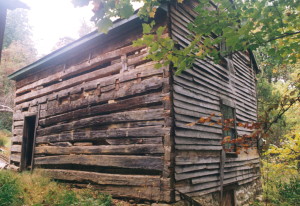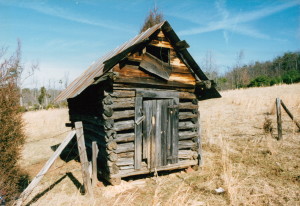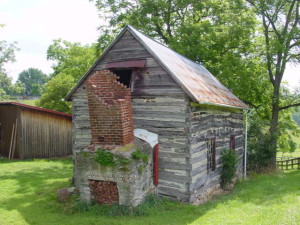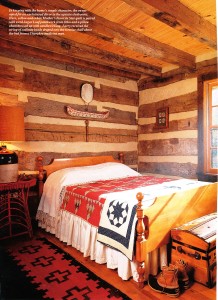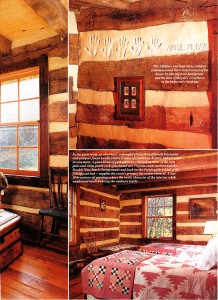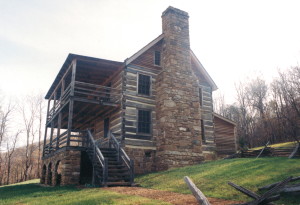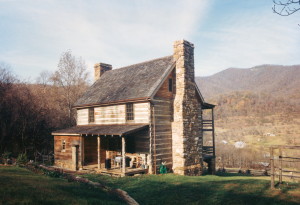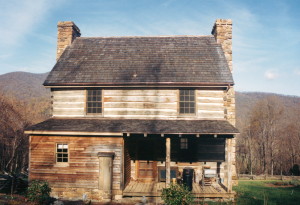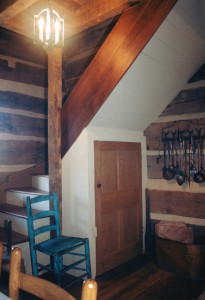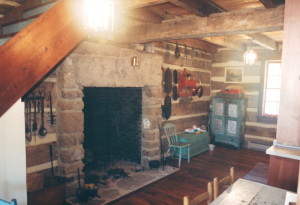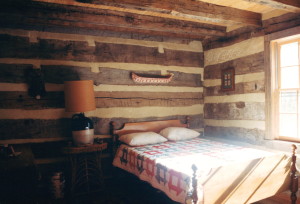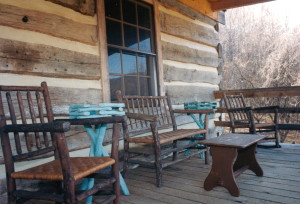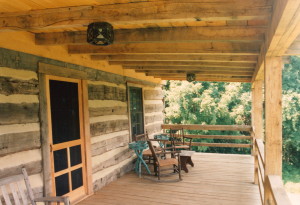Priorities
Noah Bradley2019-06-29T10:35:56+00:00And here are the final two pages of the Country Living article which focus on the bedrooms.
But in reality, as seen throughout the photos in this magazine article, the focus is not on the log home, nor is the focus on the individual rooms… it’s on the “stuff” in the rooms.
The log home itself, is just background for interesting collectables.
If Country Living had removed from each of these photographs all the wonderful pieces of furniture and decorations they wouldn’t have sold a single copy of their magazine.
Builders are often confused by the importance of “added ornamentation”… you know the fluff that has nothing to do with their work.
We’ve all seen poorly built homes that are staged with elaborate furnishings which sell quickly, while a well built home left empty and ready for new home owners to decorate languishes on the market.
A builder sweats and toils for many months to build a house, but it’s two ladies with a clipboard in an afternoon that get all the compliments.
The owner of this log cabin, and a few others that I have built homes for, have had wonderful tastes in furnishings, each has had their own unique style, and the magazines and book companies have published those homes repeatedly.
But I have also built some wonderful homes where the new owners have shown poor tastes in decorating, and I have had some clients that just never get around to properly outfitting their home, and thus these homes are shunned by the publications.
I love them all, each and every one, even the ones with plastic Walmart chairs on the front porch.
Especially those. My neglected babies.
Take a look at the covers of Country Living magazine covers that we see today. Here’s a link to them…
https://www.google.com/search?q=country+living+magazine+covers&tbm=isch&tbo=u&source=univ&sa=X&ei=A0BTVcrTGonksATI8YHoCw&ved=0CC8Q7Ak&biw=1366&bih=628
Notice how houses have all but disappeared from the magazine, no longer even needed as background material, and the focus now is entirely about “things”.
So, what’s my point?
We all know that houses are built much poorer than they once were. And, we know that they are much less attractive today. But why is that? Maybe, it’s because we’ve become so distracted by all the things inside?
Originally posted 2015-05-13 12:35:19.
How to build a log home… part 16
Noah Bradley2019-06-29T10:35:51+00:00Here’s three final photos that I have to post of this cabin.
Thank you for allowing me to share.
This home was a treasure for me to build. I’d go on to build many more wonderful homes, but none were like this one.
I still admire this cabin as much today as I did 30 years ago when she was built. And, I still consider the cabin’s owner a dear friend and really good man… a man of integrity.
There is a lot to be said for that.
I have a lot to be thankful for. (I also have plenty to complain about… but who wants to hear about that? lol)
This cabin was featured in many books, newspapers, and magazines. It made the cover of Country Living magazine, back when that was something to really brag about. To make the cover of that publication was a career crowning event and for me to have made that with my first completed cabin… well, I was right proud of that!
In looking at an old copy of that magazine here, and the excellent photography contained within it, (that so, so, so, puts my old photos to shame) maybe I’ll go ahead and scan that article and pop it up here for all of you to see.
My best to each and every one of you!
Noah
Originally posted 2015-05-12 14:35:39.
How to build a log home… part 15
Noah Bradley2019-06-29T10:35:50+00:00This cabin was featured in the book Hands-On Log Homes.
The handprints made the cover of the book!
You can read the full article here…
https://books.google.com/books?id=yT1GDhZ6nRIC&pg=PA124&lpg=PA124&dq=doubleview+log+cabin+in+Virginia&source=bl&ots=9Outkvt8Kn&sig=t6IOjXxm97hrGODuIQJtFdoZAuE&hl=en&sa=X&ei=2e5RVYicJYqKsQTXoIEw&ved=0CD8Q6AEwAw#v=onepage&q=doubleview%20log%20cabin%20in%20Virginia&f=false
Originally posted 2015-05-12 14:11:50.
How to build a log home… part 12
Noah Bradley2019-06-29T10:35:45+00:00The lintel stone above this kitchen fireplace weighs over a ton.
I know how we set this stone in place… but, I can only imagine how they did it centuries ago… here’s our method…
Before we built this chimney we used a backhoe to lift this stone and place it into the kitchen through the fireplace opening in the log wall. After we had built the two legs of the fireplace we then spent an entire day lifting this massive beast up into it’s resting place with the aid of two railroad jacks.
If this stone had fallen at any point in that process it likely would fallen through the floor joists and into the crawlspace below… now that would have been a mess. lol I can see future archaeologists wondering why we placed such a large rock in the crawlspace.
Originally posted 2015-05-10 14:47:44.
How to build a log home… part 11
Noah Bradley2019-06-29T10:35:44+00:00Is there anything finer than the morning sunshine streaming into a log bedroom?
This old log-builder’s eye is drawn to the two logs above the headboard of this bed… the ones with the joists notches carved into them… clearly they have no purpose on this end wall where no joists are found.
We placed these logs back into their original location within this early 1800’s cabin.. Careful examination of these two logs revealed embedded hand-forged nails which indicated that these logs were part of a much earlier cabin and had been re-purposed into this cabin.
It turns out that people have been building new homes with salvaged materials for a very long time.
There is nothing new under the sun.
Originally posted 2015-05-10 14:31:04.

