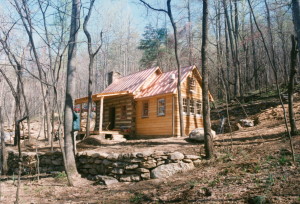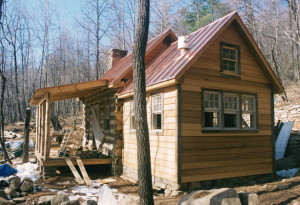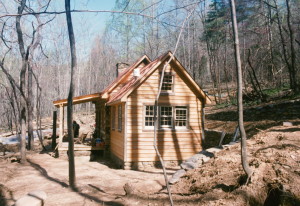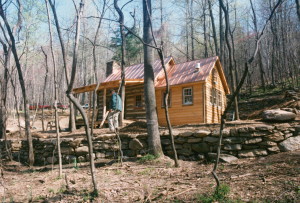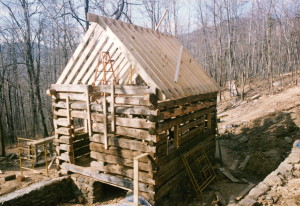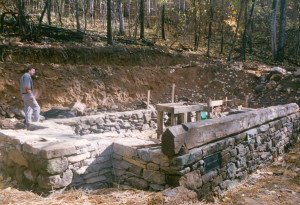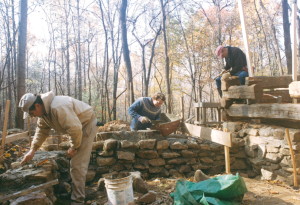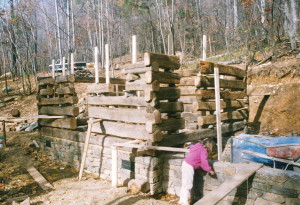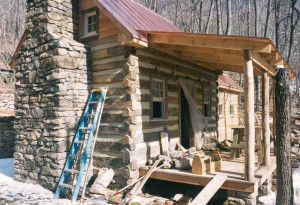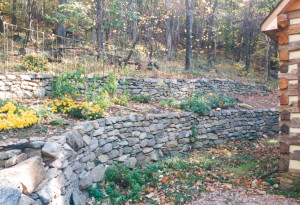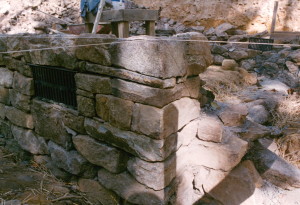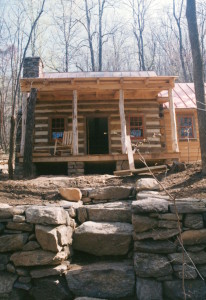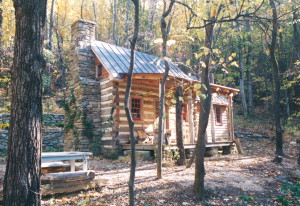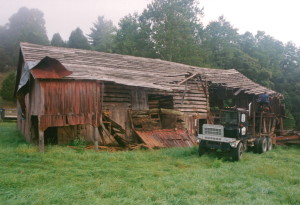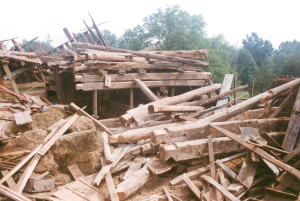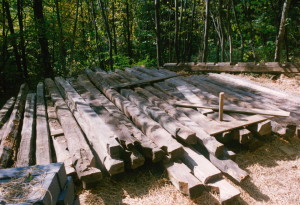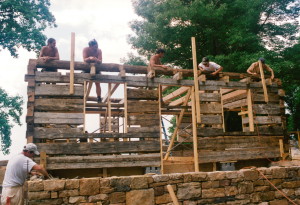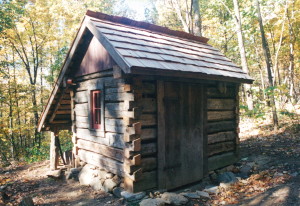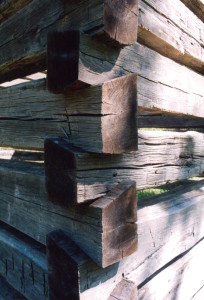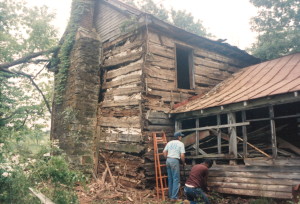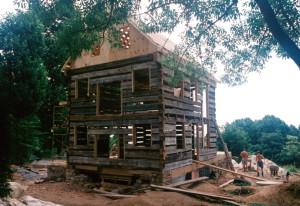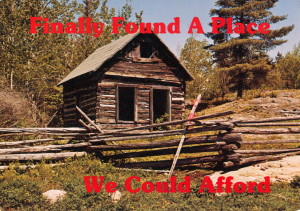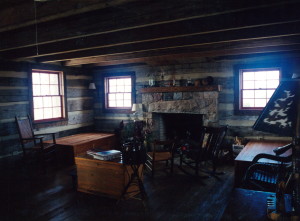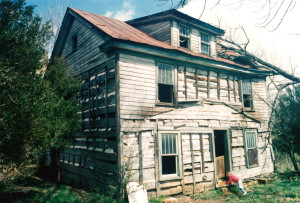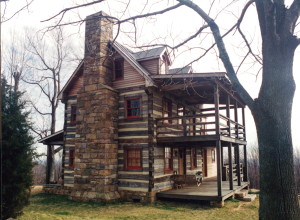Part Four of… Building a rustic cabin
Noah Bradley2019-06-29T10:30:48+00:00Normally on a small log cabin like this I would put an addition off of the back of the structure to provide a small kitchen and bath. An addition off of the back would have had a simple, inexpensive, lean-to roof on it. Lean-to additions were very common and attractive features of many vintage cabins.
We didn’t have that option here on this steeply pitched site. Level land was a luxury and so the cabin profile had to be kept lean and long. It was a bit more challenging to do this, but I think it worked out well.
There is no bath in this retreat cabin (privy photo coming soon!) but we did make one very nice primitive kitchen. A nearby bountiful spring provides all the water needed for drinking, cooking, and washing.
This kitchen addition is stick-built using new lumber and is sided over with cedar and topped off with a copper roof. Inside we used old flooring, painted wood walls, and old beams to frame out the roof trusses.
Next up… the front porch.
Originally posted 2015-02-18 16:19:31.

