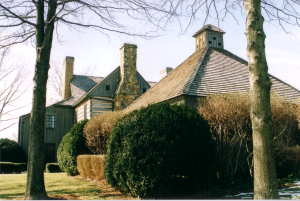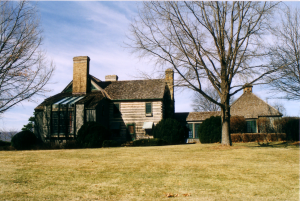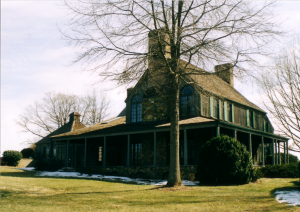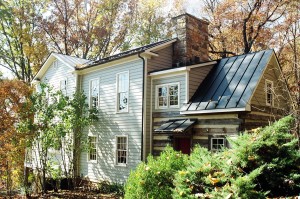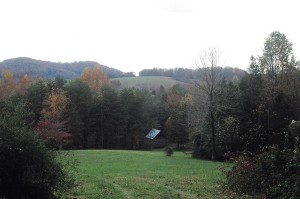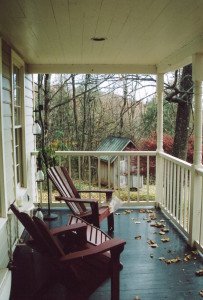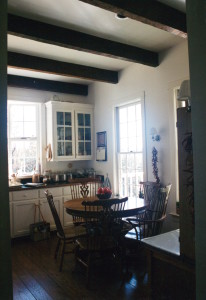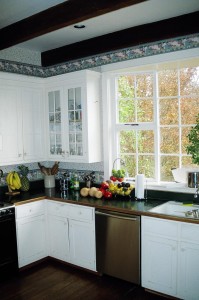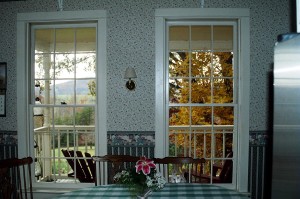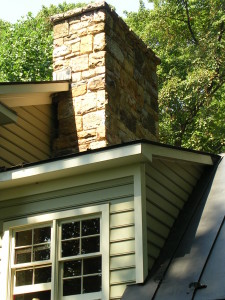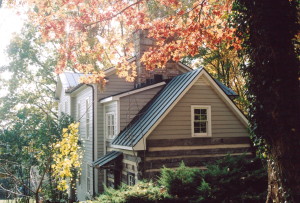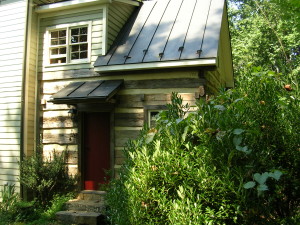Moriah… part 3
Noah Bradley2019-06-29T10:33:28+00:00I found Mariah’s exterior profiles to be beautiful… and I felt that this design would likely always be viewed that way… timeless. To throw this house in a hole and burn it would have been a crime.
Inside she was a treasure trove of materials… an early 1800’s hewn oak cabin, wide plank heart pine floors, huge ceiling beams salvaged from a Shenandoah cotton mill, beaded hemlock paneling, and custom made doors, windows, and other hand crafted mill-work.
But the interior layout and design was just awful and severely outdated. Picture if you will, a 1970’s version of a rustic National Park rental cabin, complete with sunken rooms and wood paneled bathrooms.
This was going to be a major challenge.
But luckily, I like challenges. 🙂
Originally posted 2015-04-02 17:42:30.

