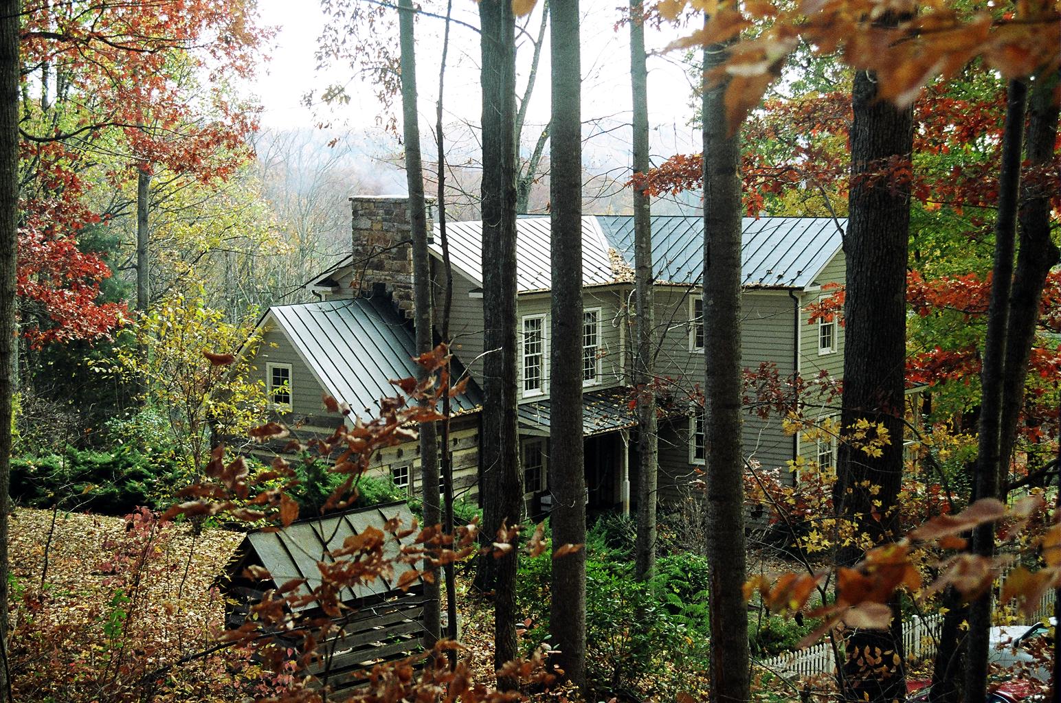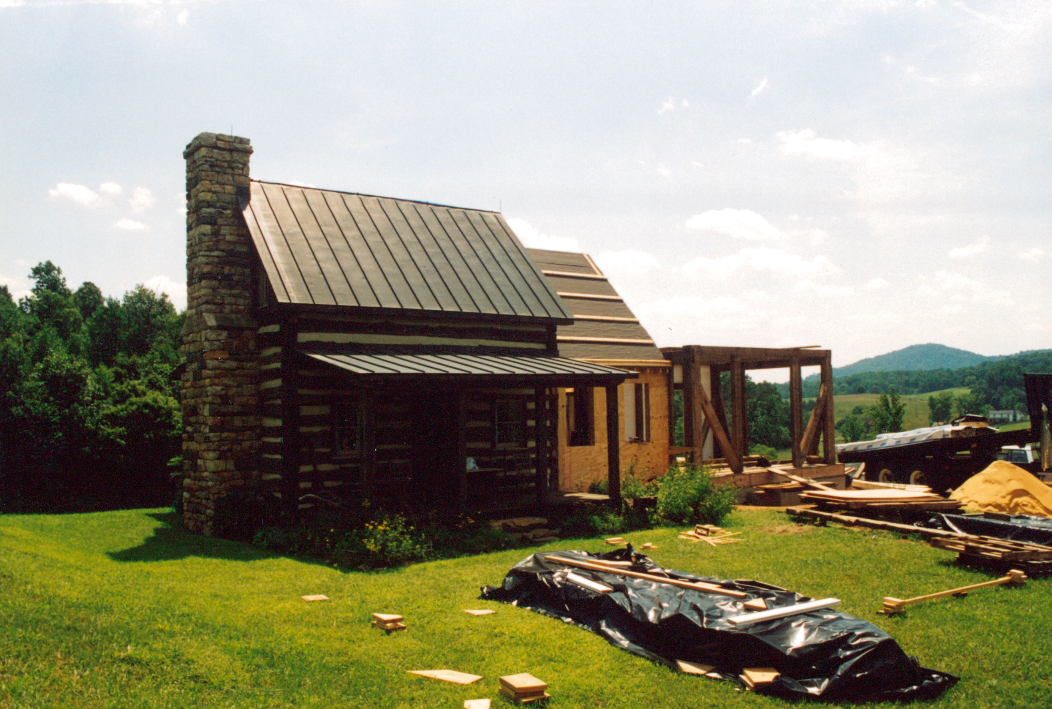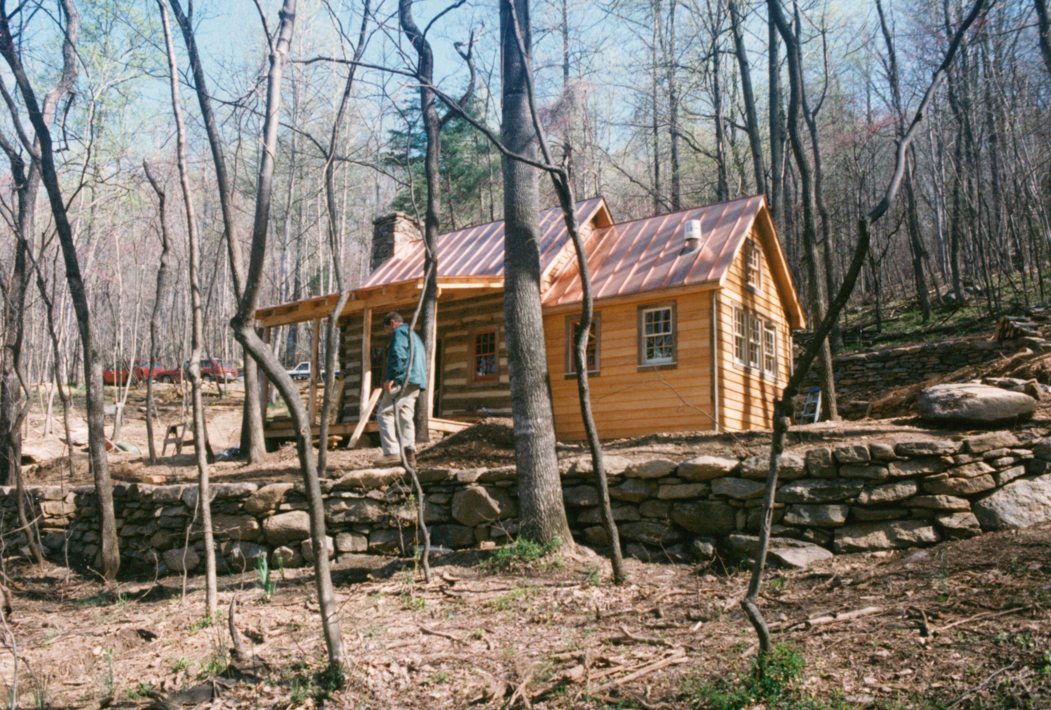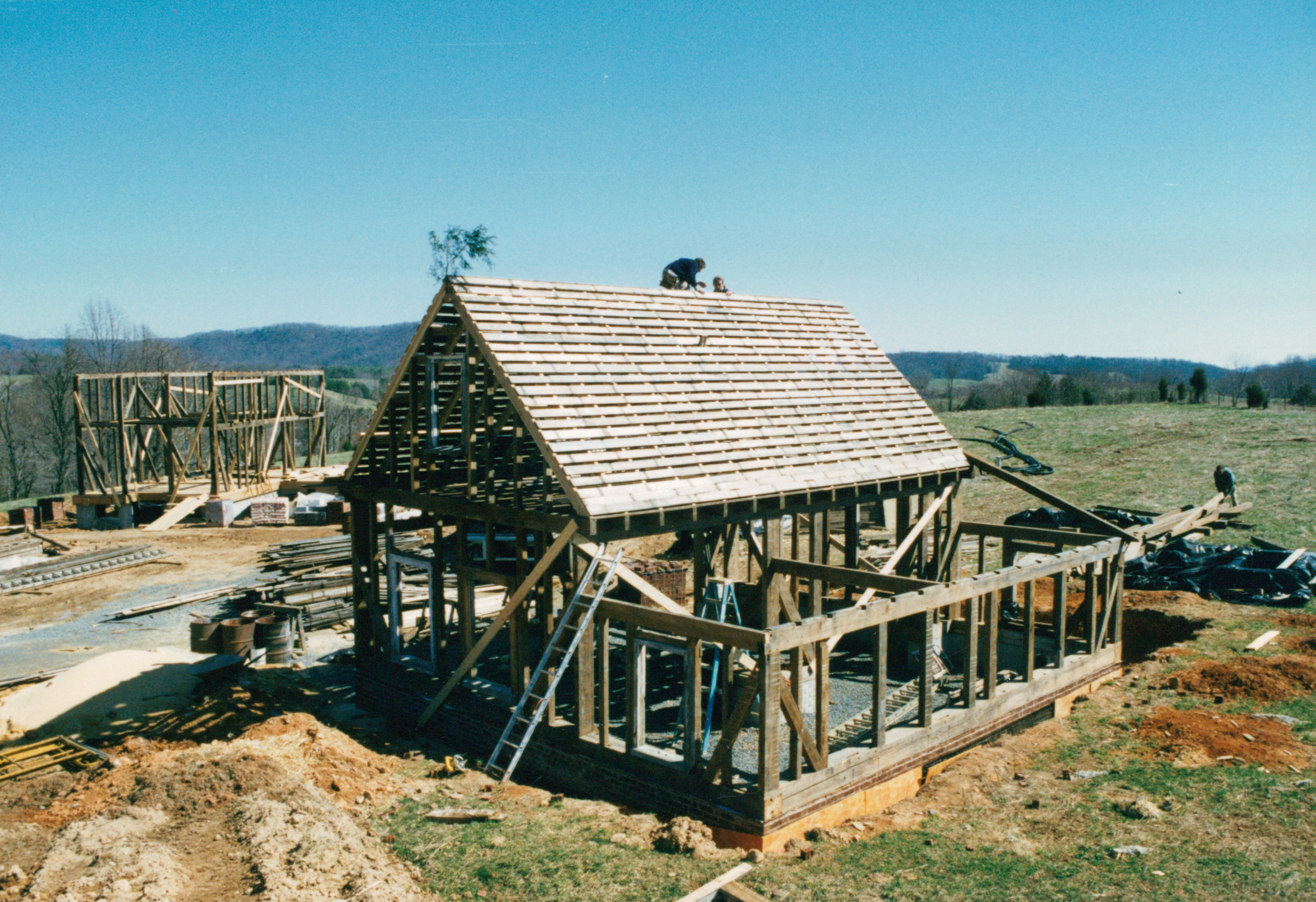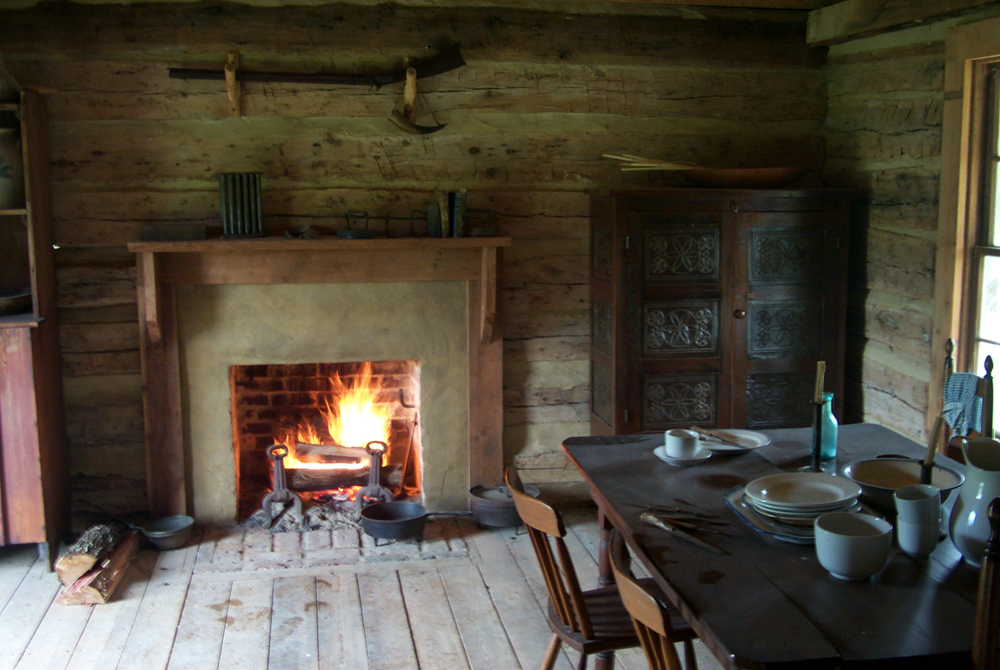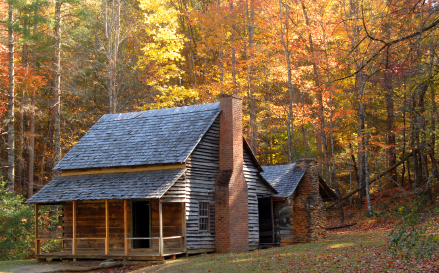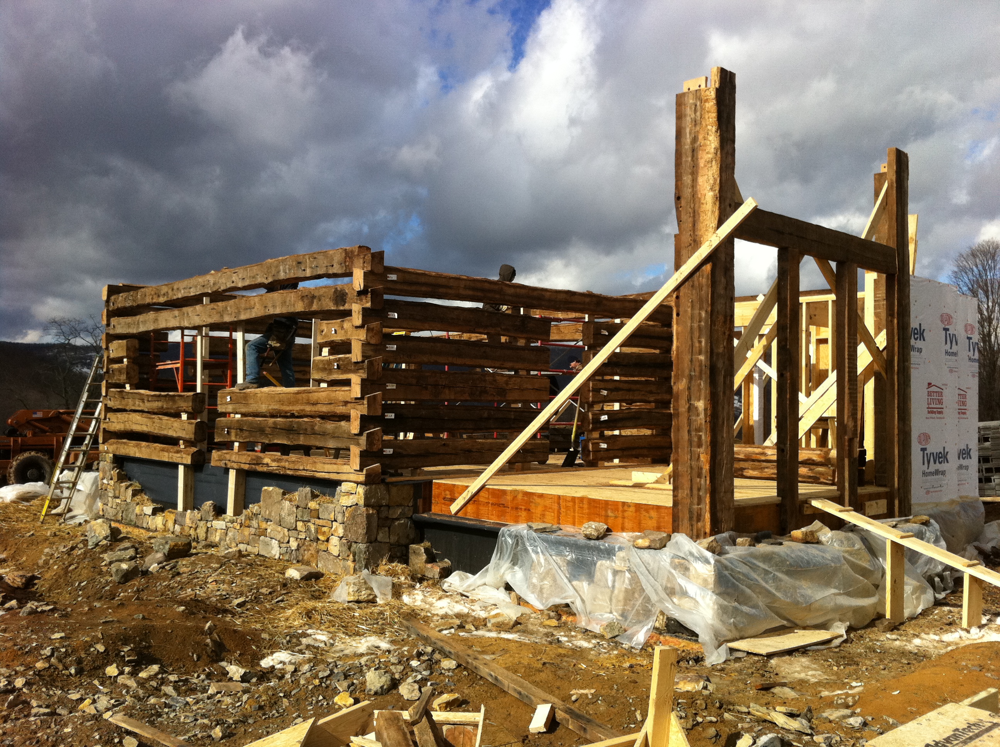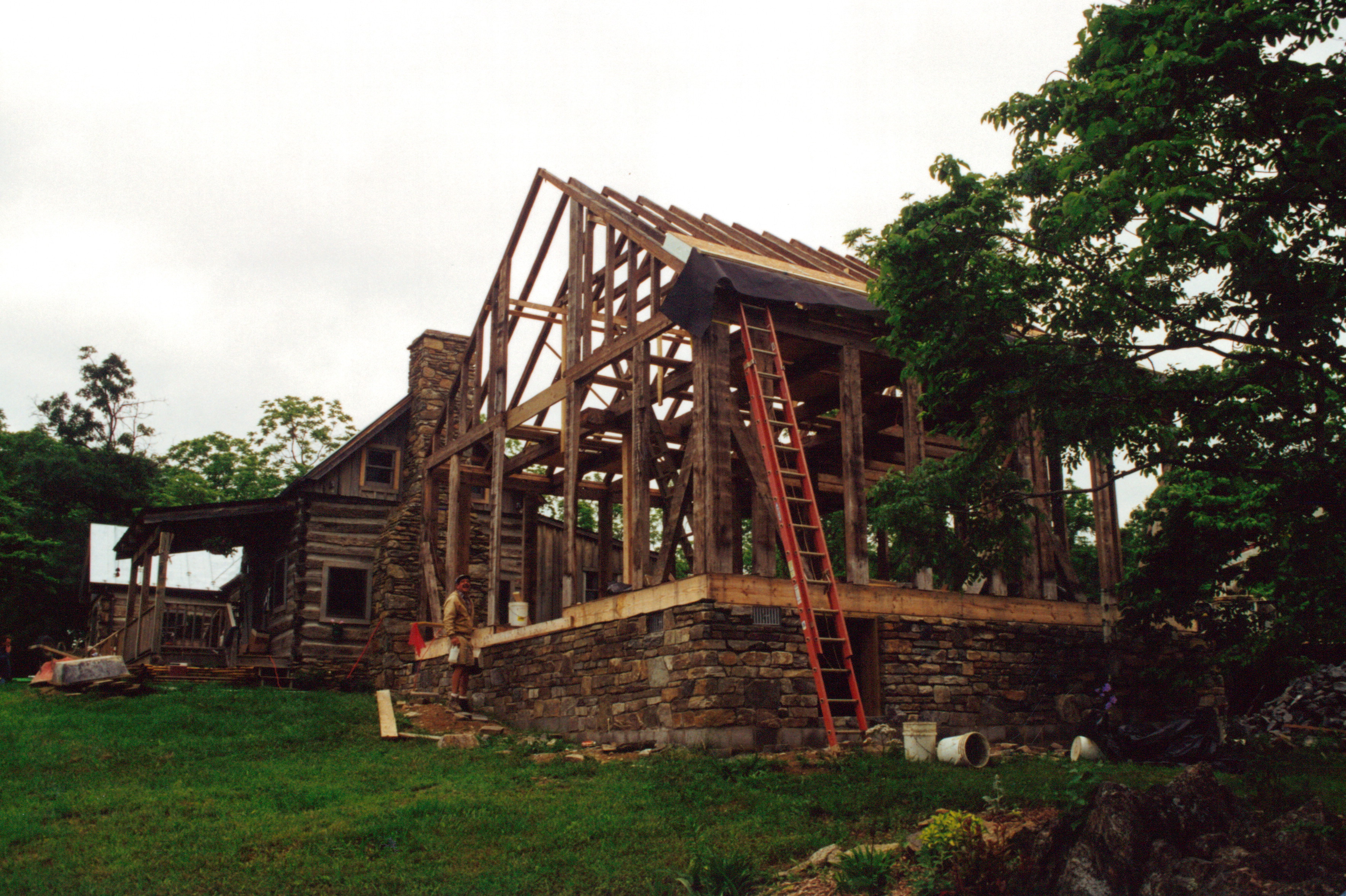Handmade House owners are happier people
Noah Bradley2019-06-29T10:28:51+00:00It’s a good thing to be happy isn’t it?
Originally posted 2016-05-10 13:50:58.
Four reasons to build your own house
Noah Bradley2019-06-29T10:28:47+00:00When I built my first house I did it for three excellent reasons.
But it turned out, there was a surprising fourth benefit to undertaking this challenge that proved even more life changing for me.
1) I wanted to live in a home that I built… one that was built exactly the way I wanted it to be, not like someone else felt like doing it.
2) I wanted high quality, but I wanted my cost to be as low as possible… the only way to get that was to do a lot of the work myself. I can’t expect others to work for low, or no, pay.
3) I wanted the lifestyle, and the freedom, that comes from having a dream home with minimal mortgage that would be paid off in just a few years.
4) This is the one that surprised me… I thought that building my own home was going to be a long labor-intensive ordeal to go through. But it turned out to be one of the most wonderful experiences of my life. Trust me, if you have any inkling to build your own home, don’t go through life and miss out on this experience.
Originally posted 2016-05-04 16:17:53.
A fireplace vs a woodstove
Noah Bradley2019-06-29T10:28:44+00:00I was recently asked by one of the dear members of this community about my thoughts with regard to woodstoves… as I always seem to write of my admiration of a good fireplace. I thought I might share my response here in a new posting…
You will never get an argument from me with regard to the benefits of having a woodstove. I love them and have had them in every home I’ve ever lived in with the exception of my early childhood home (which was a brick rancher located in suburbia). I love the ability to be able to heat ones own home comfortably with locally gathered and often free fuel.
The last two homes that I’ve built for myself have had both… a woodstove and an open fireplace. They can both be built into the same chimney (with separate flues) and be in located in opposing separate rooms. It’s tough to choose between the two, sort of like having to pick owning a car, or a truck, both are handy at what they do. I think having one of each is worth the effort and expense.
If a person is building their own home and has to choose one or the other I recommend a fireplace. A woodstove can be added to a fireplace (and later removed if desired). A fireplace cannot be added to a woodstove location. When it comes time to sell a home many people want a fireplace, not nearly as many with a woodstove.
Yes indeed, a lot of the heat of a fireplace goes up the chimney. But certainly not all. I have an in-law who believed (through his reading) that fireplaces actually removed heat from a home, so upon one of his visits to my home I cut all the heat off and demonstrated that I can easily heat a couple of rooms in my house with my fireplace and afterwards the warmed masonry continues to give off heat many hours after the fire dies down and the damper has been closed.
But the main reason to have a fireplace in a home isn’t about the heat that it provides. It’s about the experience. I rank sitting by an open fire right up there with watching a sunset, a rainbow, the first snowfall, or a summer lighting storm… maybe even more so. This old world we live in can often be harsh so I gather much needed comfort in watching those flames, stirring those embers, and warming a pot of Brunswick stew. It’s something humans have been doing for a very long time and unfortunately so many today are missing out on.
Originally posted 2016-05-01 15:42:53.
On building a barn or garage first
Noah Bradley2019-06-29T10:28:41+00:00“I’m thinking about building a garage (or barn) first… and then later, I’ll build the house.”
I probably hear this comment from half of the people I meet who have recently bought a piece of land.
I always caution them against taking this path and that’s because I’ve seen it fail on plenty of occasions.
There are several reasons why people want to “build the barn” first. The main one is that they feel unsure of their ability to build a home and feel that a barn or garage might serve as good first step towards learning the skills needed in building a home. To some degree they are correct, experience is a great teacher, but the limited skills needed to build a barn can be gained in building a much smaller and less expensive building like a shed.
Some people imagine building a barn or garage and making part of it a habitable place that they can live in while building the home. I’ve lost track of the number of people that I’ve met who have lived above their garage for years now. Folks who either blew their budget on building the garage and have no funds to move forward on their dream home, or who have become comfortable with this style of living. It’ my humble opinion that one’s main focus should be on housing the family, not the cars. It’s admirable to do without now in order to benefit in the future, but foolish to choose to live your life in garage when a home can be had for the same effort and price.
“But”… (and there is always a but it seems)… “I want a place to store my tools, and building supplies as I acquire them, a place where I can set up a shop, a place where I can work on inclement weather days”. Well now, that is a good point. I have had several clients whose budgets were ample in size, and whose desire to live in the garage was zero… (as in the photo seen here where we built this garage while framing the home). The garage did prove to be a valuable asset for storage and as a workshop during construction of the home.
Plans change in this life. Unexpected events often occur. People often experience an unexpected want or need to move. If a person has built their own home on a piece of land, and they did a great job at designing it and building it, they can likely expect to get all their money back and likely make a profit from it. But, if all they have to show for their efforts is a habitable outbuilding they will likely have a hard time selling the property, and will most certainly be unable to recover their investment.
Originally posted 2016-04-30 15:22:26.
How did a fireplace become a luxury item?
Noah Bradley2019-06-29T10:28:37+00:00Originally posted 2016-04-28 12:17:21.
The sky
Noah Bradley2019-06-29T10:28:32+00:00Originally posted 2016-04-23 14:46:07.
A blended home
Noah Bradley2019-06-29T10:28:29+00:00I have found that homes that are all one thing (log, stone, timber frame, etc) tend to be a bit boring especially as time goes by. I prefer building a blended home, one where several forms of construction are employed… it makes for a better home, and saves money as well.
Log cabins make great dens, dining rooms, and bedrooms.
Timber frame makes for a great family room, kitchen, and bedroom.
Modern stick-built construction, designed and finished properly can handle the above rooms… but really make sense in utility, closet, mudroom, laundry, staircase areas, etc. as it is quick to build and a bargain in price.
I know of no one else that promotes this idea. It seems each industry wants to promote it’s product, it’s form of construction, as “the one and only”.
Originally posted 2016-04-21 13:35:42.

