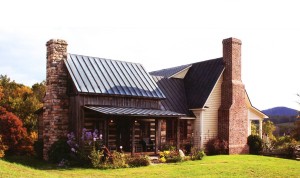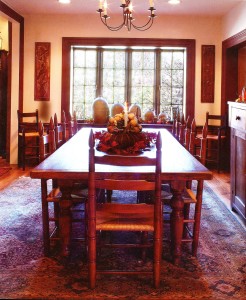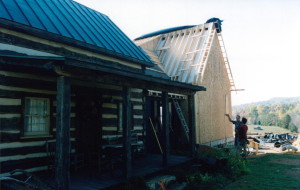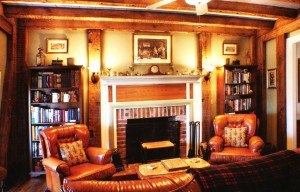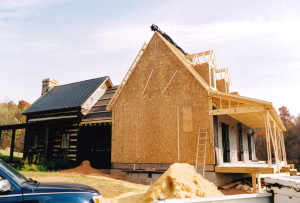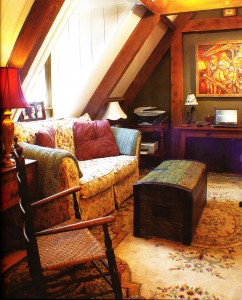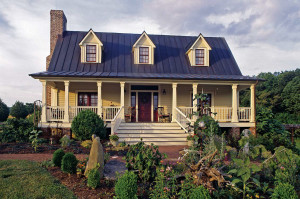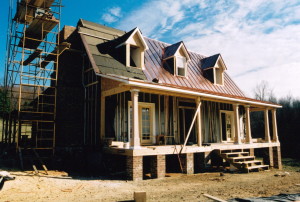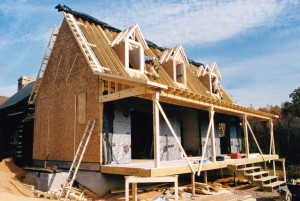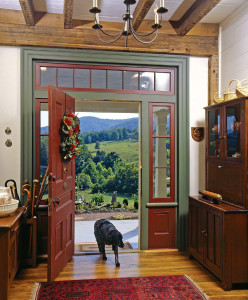House Design 101
Noah Bradley2019-06-29T10:37:15+00:00I was so concerned when it came time to design and build an addition for this precious cabin that I had built five years prior.
I was increasing the square footage of the house by nearly four fold… it would have been so easy for the cabin to have been visually lost.
I wanted to honor that sweet little structure, not kill it.
I think I did pretty well.
What do you think?
Originally posted 2015-06-01 15:04:04.

